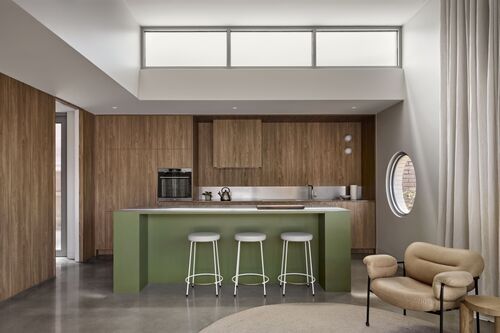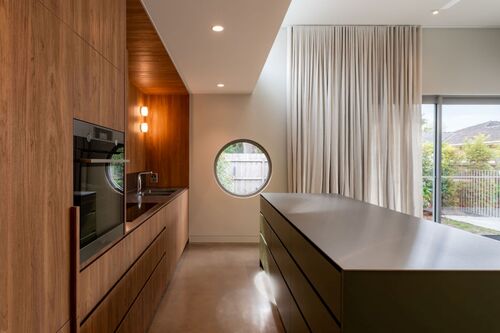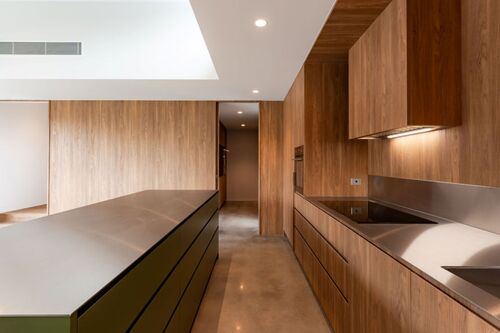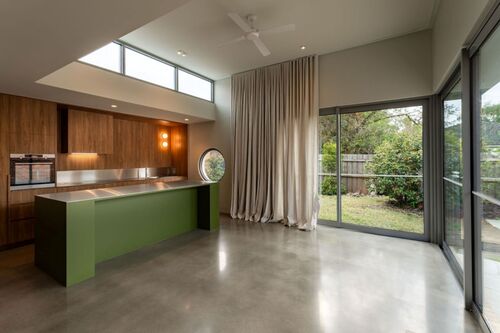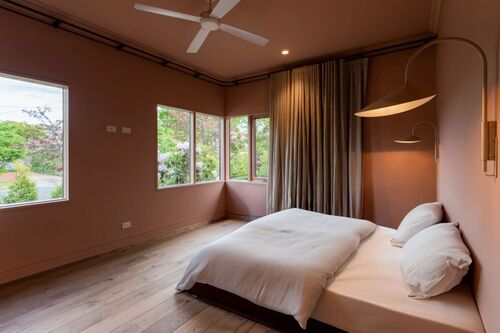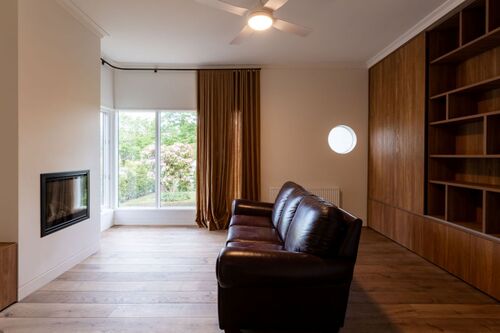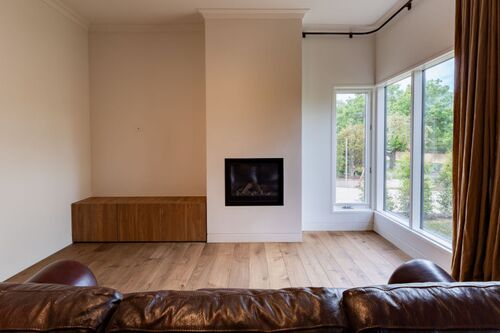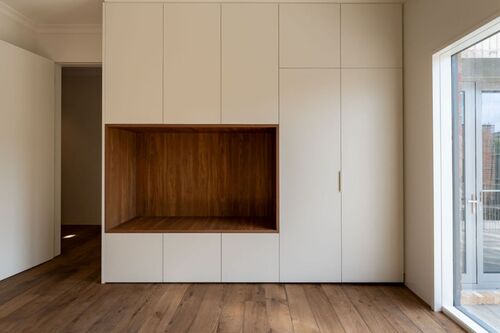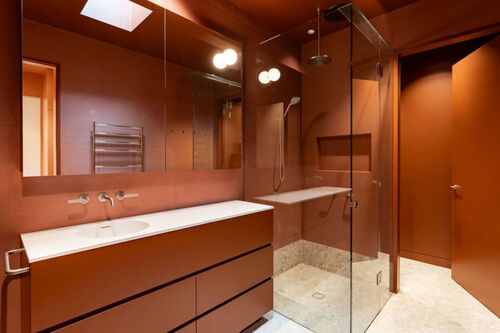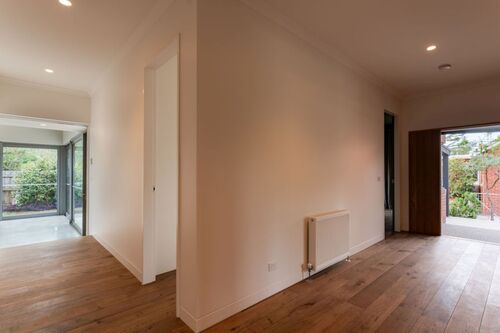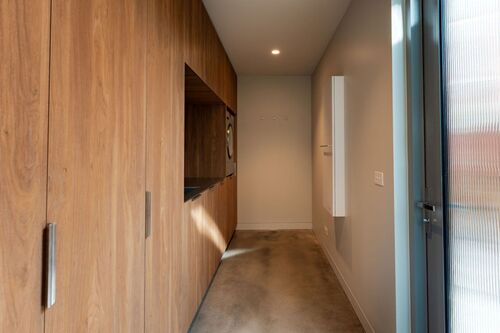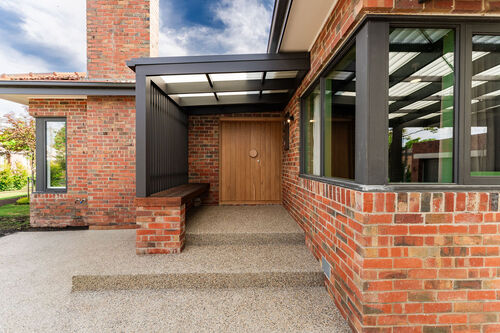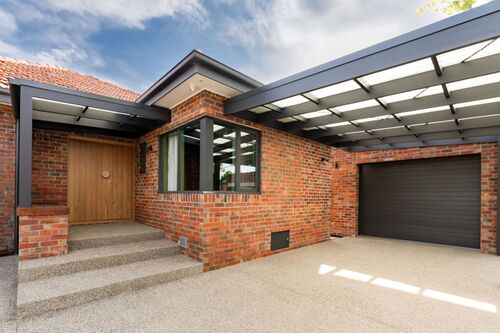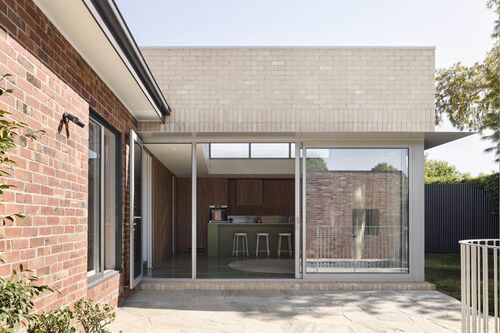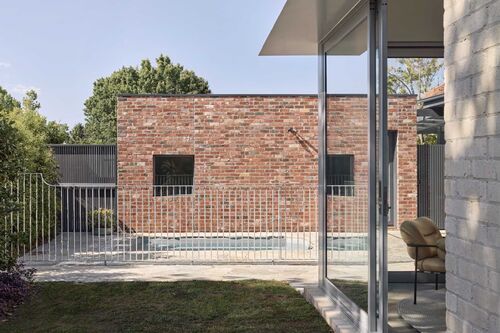St Aidens, Lake Wendouree
Seamless Heritage Integration and Modern Functionality
This renovation and extension project brings new life to a heritage home through the thoughtful addition of a garage and carport constructed from recycled red bricks, blending seamlessly with the original architecture. A grand entrance is created with double timber doors opening into an impressively wide hallway, anchored by a feature timber slat screen and an inbuilt bench under a sheltered porch. Internally, a balance of modern minimalism and warmth is achieved with Shadowline skirting, downlights, timber flooring, and full-height curtains that soften and refine each space.
Custom Interiors and Light-Filled Living
The heart of the home is the striking kitchen, featuring custom full-height timber-look cabinetry, an in-wall oven, and a green feature island bench. A standout circular window and high-set highlight windows bathe the dining area in natural light. Living spaces and bedrooms are enhanced with detailed custom joinery, while the main bathroom and master ensuite are both updated with generous showers, timber-look vanities, and separate toilets. The master suite also includes a light-filled bedroom and inbuilt walk-in wardrobe. In the laundry, floor-to-ceiling cabinetry maximizes storage, complemented by a reeded glass door that allows light and privacy. A carefully curated use of colour throughout creates a distinct mood in each room, turning the home into a cohesive and character-rich experience.
St Aidens, Lake Wendouree property tour
Take a virtual tour of the finished St Aidens, Lake Wendouree property here

