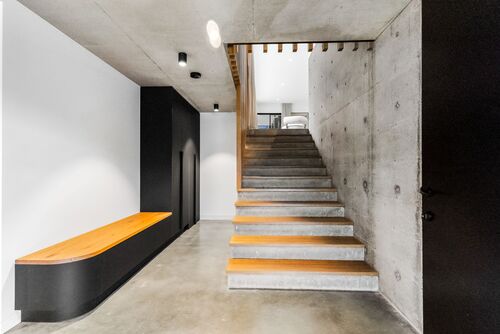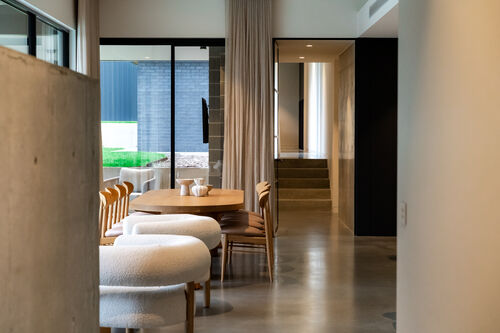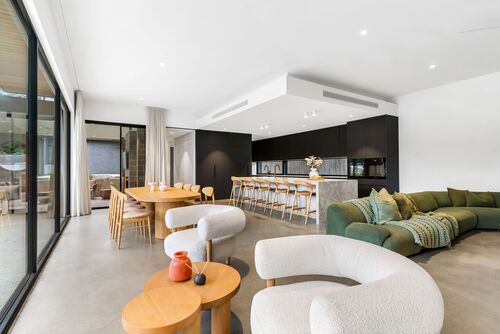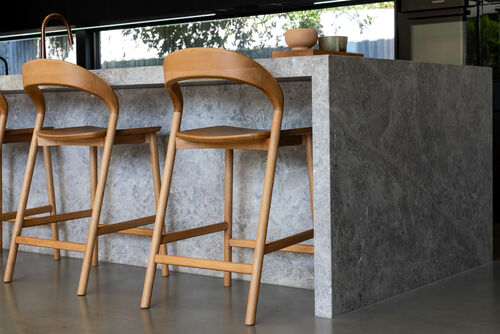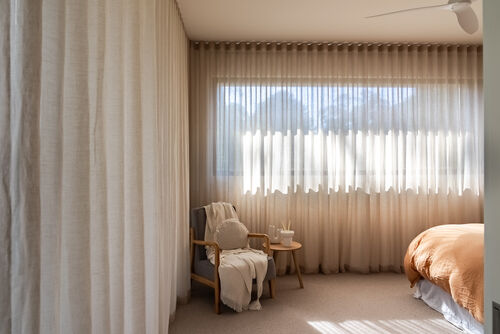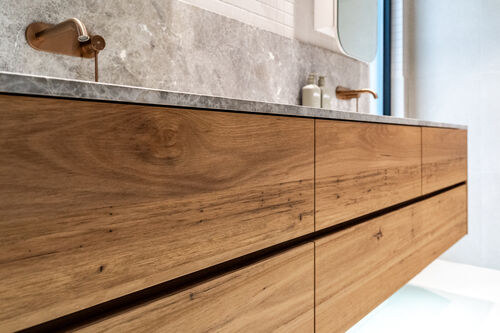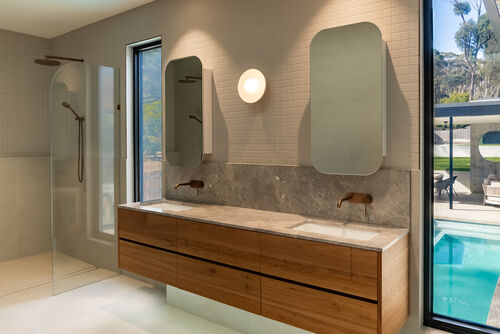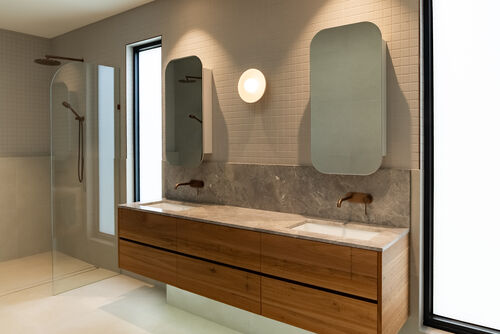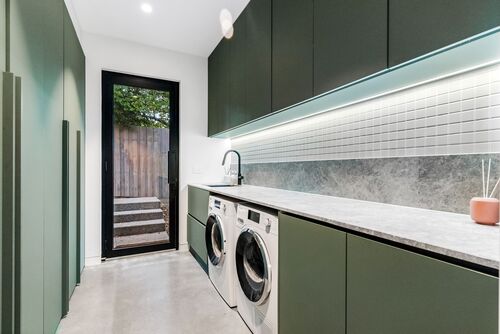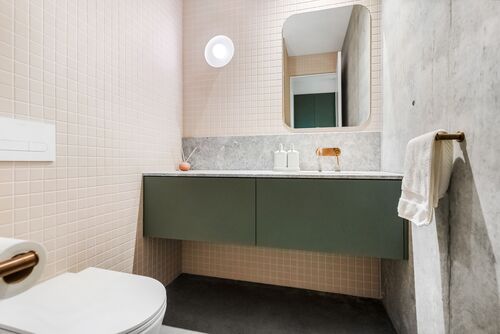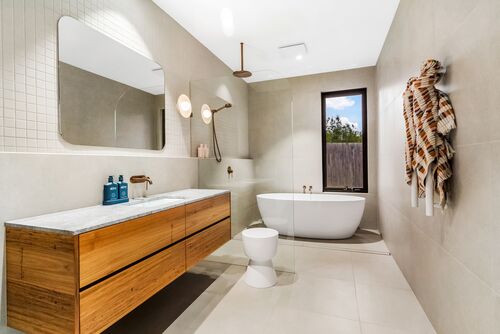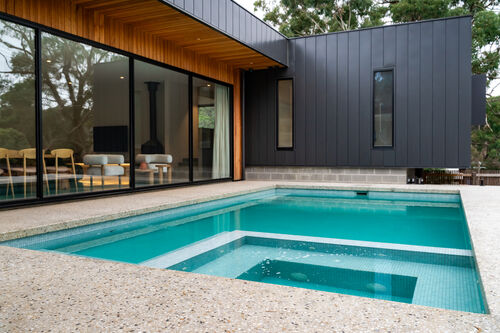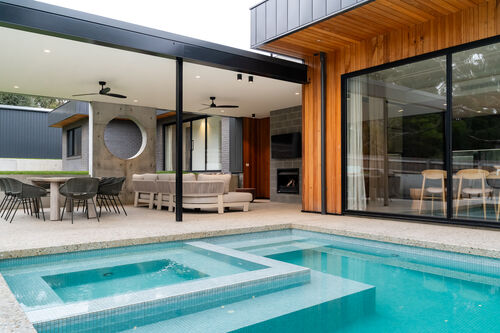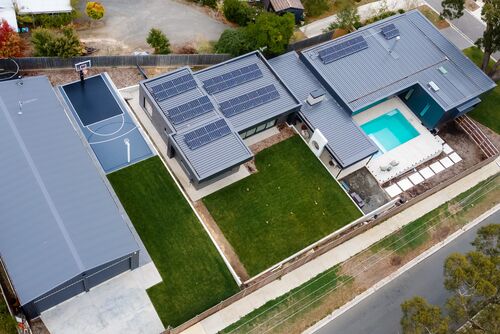Palentino Place, Brown Hill
Architectural Impact and Design Features
This custom-designed, BAL29-rated home exemplifies modern luxury fused with innovative design and functionality. Its striking exterior combines face brickwork, interlock cladding, iron ash, and blockwork, highlighted by glass balustrades, timber-clad panel lift doors, and a distinctive Coreten steel window shroud. A sculptural concrete fin wall with a circular cutout anchors the design with bold architectural flair. Entry is marked by a custom steel-framed glass pivot door, opening into a spacious hall that connects to a home office, mudroom, and double garage. A concrete staircase topped with timber, framed by vertical battens and a feature wall, adds dramatic visual interest as it ascends to the main living area.
Interior Flow and Family Living
Inside, polished concrete floors with inslab hydronic heating ensure comfort and style throughout. The open-plan kitchen, dining, and family areas extend to an alfresco zone complete with an outdoor kitchen and built-in fireplace. The kitchen features a stepped bulkhead, integrated appliances, a hidden butler’s pantry, and custom joinery. Soft sheers and automatic blinds enhance privacy and ambiance. The front gallery leads to a theatre/library and a tranquil parents' retreat with a luxurious ensuite and walk-in robe, overlooking the pool. At the rear, three spacious bedrooms with walk-in robes—one with a private ensuite—surround a central bathroom and rumpus room, creating a functional and elegant family wing.
Palentino Place, Brown Hill property tour
Take a virtual tour of the finished Palentino Place, Brown Hill property here

