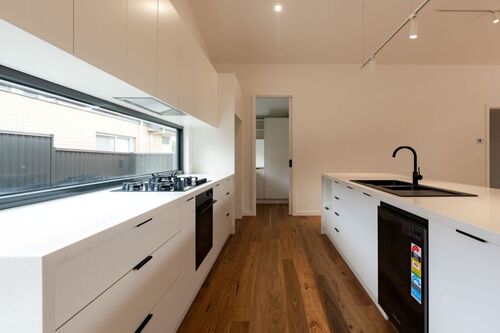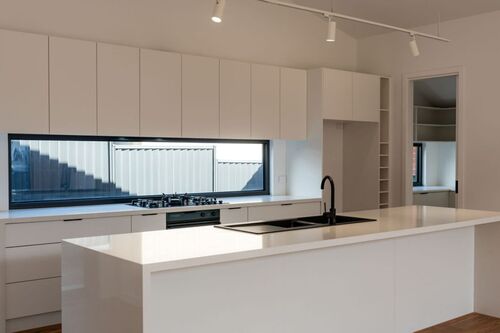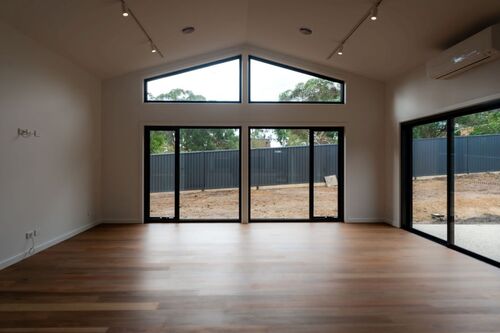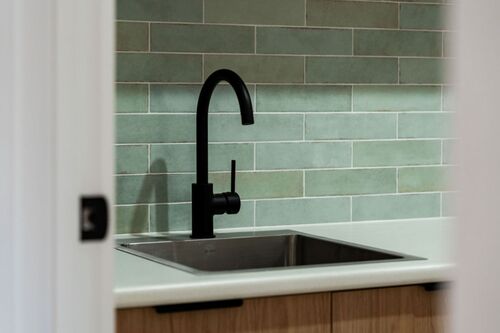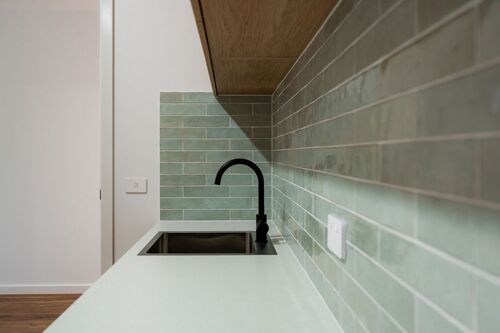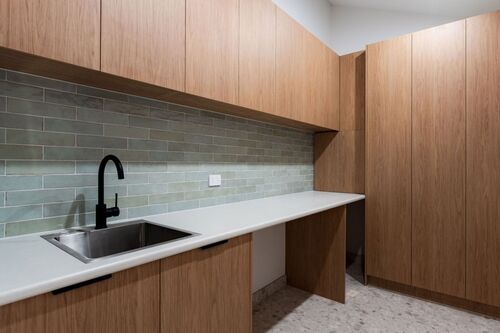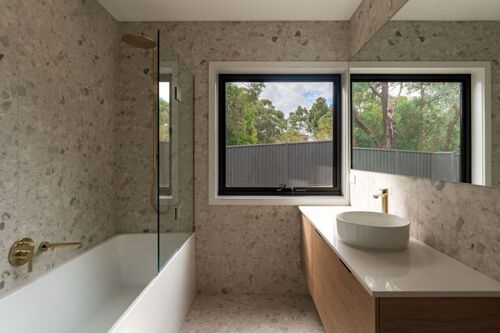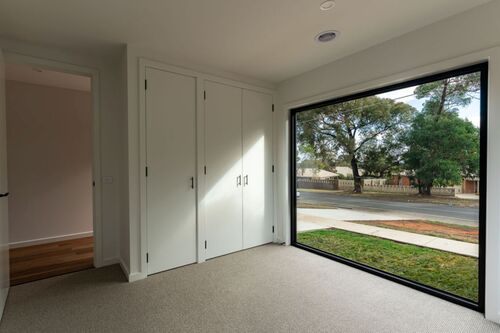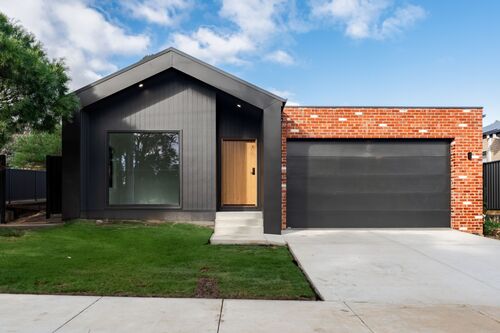Fussell St, Ballarat East
Defined Architecture and Practical Design
This thoughtfully designed home features three bedrooms plus a study, combining clean lines with functional comfort. The striking exterior includes a double garage constructed from recycled brickwork, enhanced by a panel lift door and architectural up/down lighting that highlights the textured facade at night. A standout feature is the use of Scyon Axon cladding inset into a bold protruding portal frame, while varying roof lines across the structure add architectural definition and visual appeal. Practical touches such as a skylight above the study and a pet door into the laundry further enhance everyday liveability.
Light-Filled Interiors with Refined Finishes
Inside, the open-plan kitchen, living, and dining space forms the heart of the home, with a splashback window bringing in natural light. The kitchen showcases clean white cabinetry, a bar light feature, and a deep island bench with a stone top and waterfall ends, all complemented by a generous walk-in pantry. The master suite, located at the rear for privacy, includes a walk-in robe and a well-appointed ensuite. Built-in wardrobes in all bedrooms add storage efficiency, completing a home that effortlessly balances modern style with everyday practicality.

